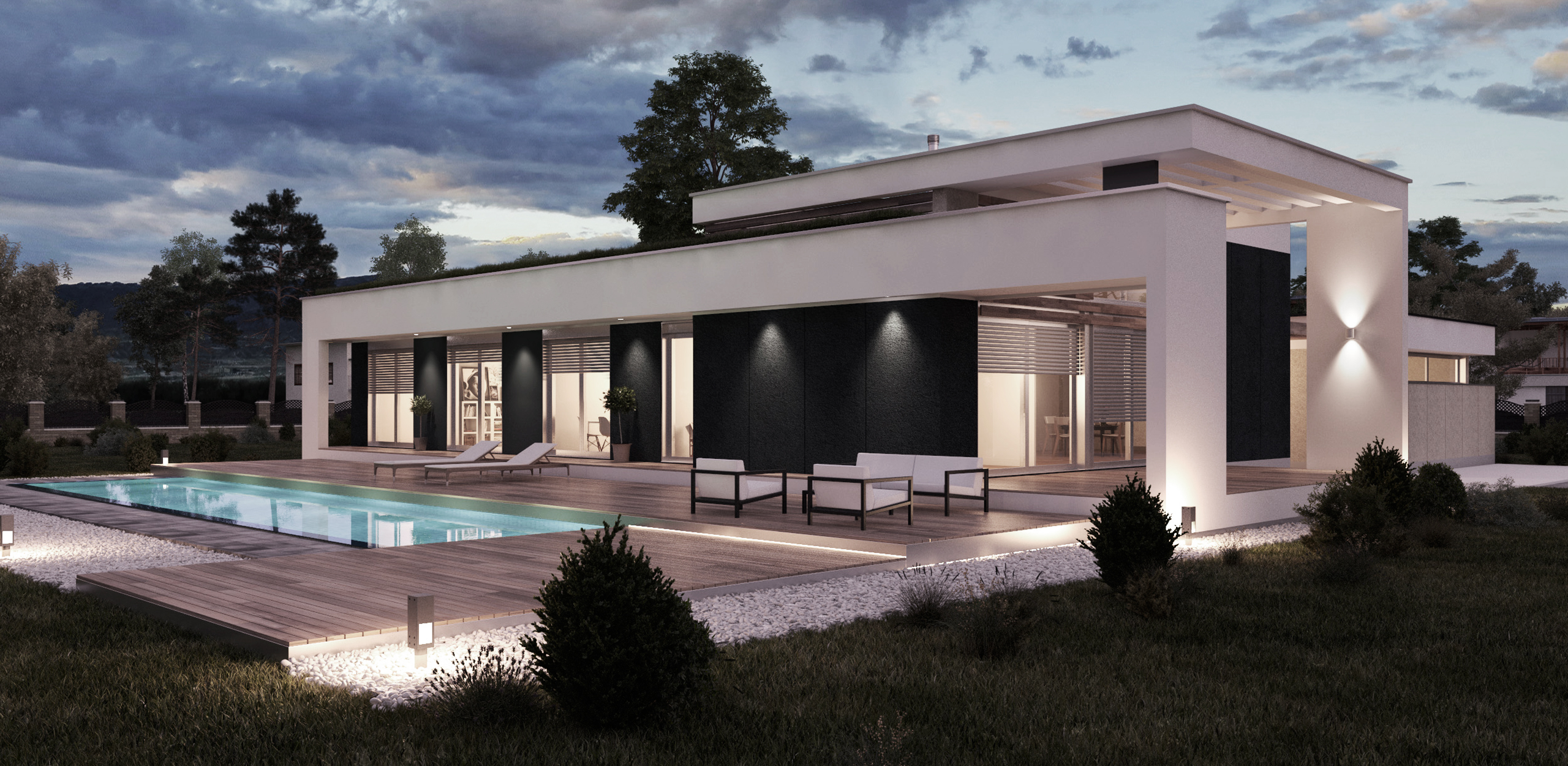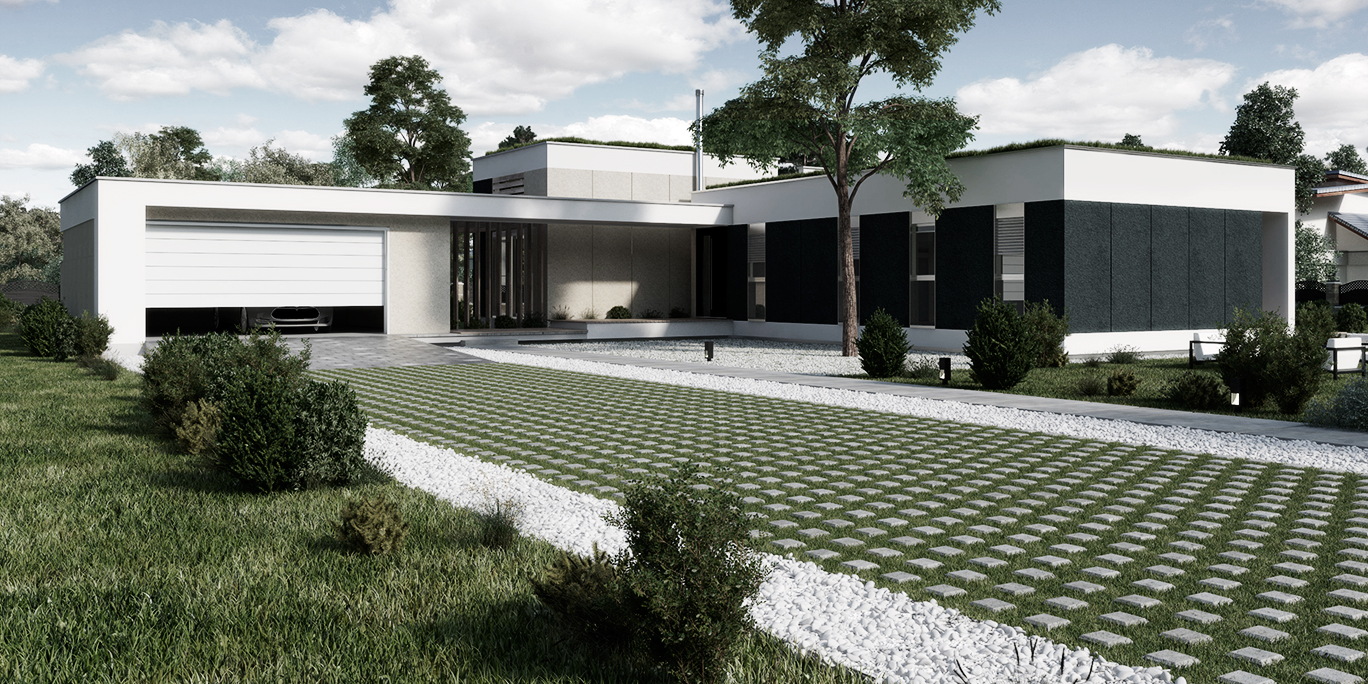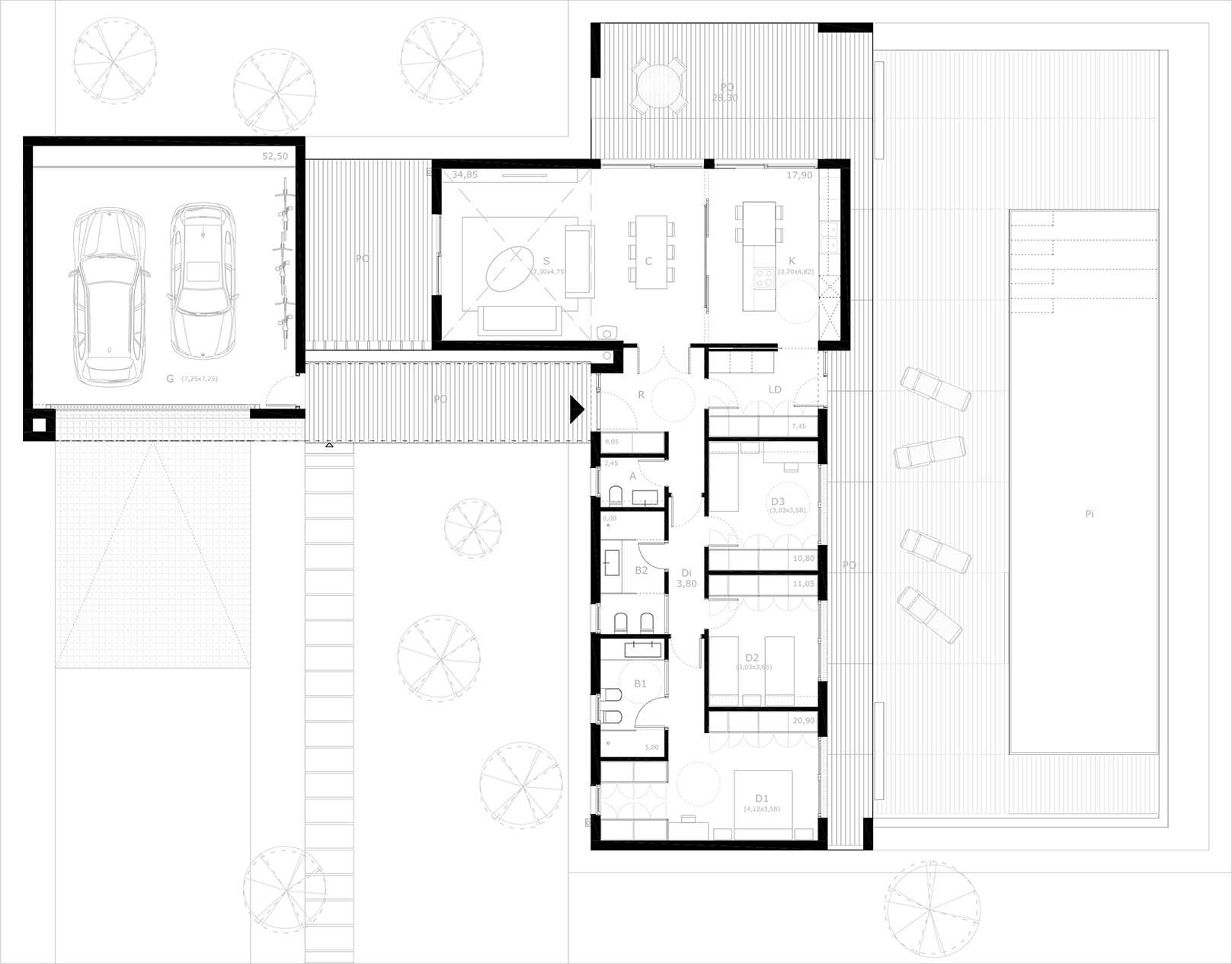-
 T13 150CUBIERTA PLANA
T13 150CUBIERTA PLANA DISEÑA
CASAS A MEDIDA
DISEÑA
CASAS A MEDIDA
-
 T13 150CUBIERTA PLANA
T13 150CUBIERTA PLANA DISEÑA
CASAS A MEDIDA
DISEÑA
CASAS A MEDIDA
SURFACE
Constructed area 149.50 m2
Usable area 130.05 m2


FLOOR
R
Di
SC
K
LD
A
D1
Entrance Hall
Hallway
Living/Dining room
Kitchen
Laundry/pantry room
Courtesy toilet
Bedroom 1
9.05
3.80
34.85
17.90
7.45
2.45
20.90
B1
D2
D3
B2
Po
G
G
Bathroom
Bedroom 2
Bedroom 3
Bathroom 2
Outside porch
Garage (const.)
Garage (usable)
5.80
11.05
10.80
6.00
28.30
60.00
52.50
 IT HAS ITS OWN ARCHITECTURE AND DESIGN DEPARTMENT
IT HAS ITS OWN ARCHITECTURE AND DESIGN DEPARTMENT
AND YOU CAN COLLABORATE WITH ANY ARCHITECT TO ADAPT YOUR PROJECTS TO THE PASSIHOUSE SYSTEM
