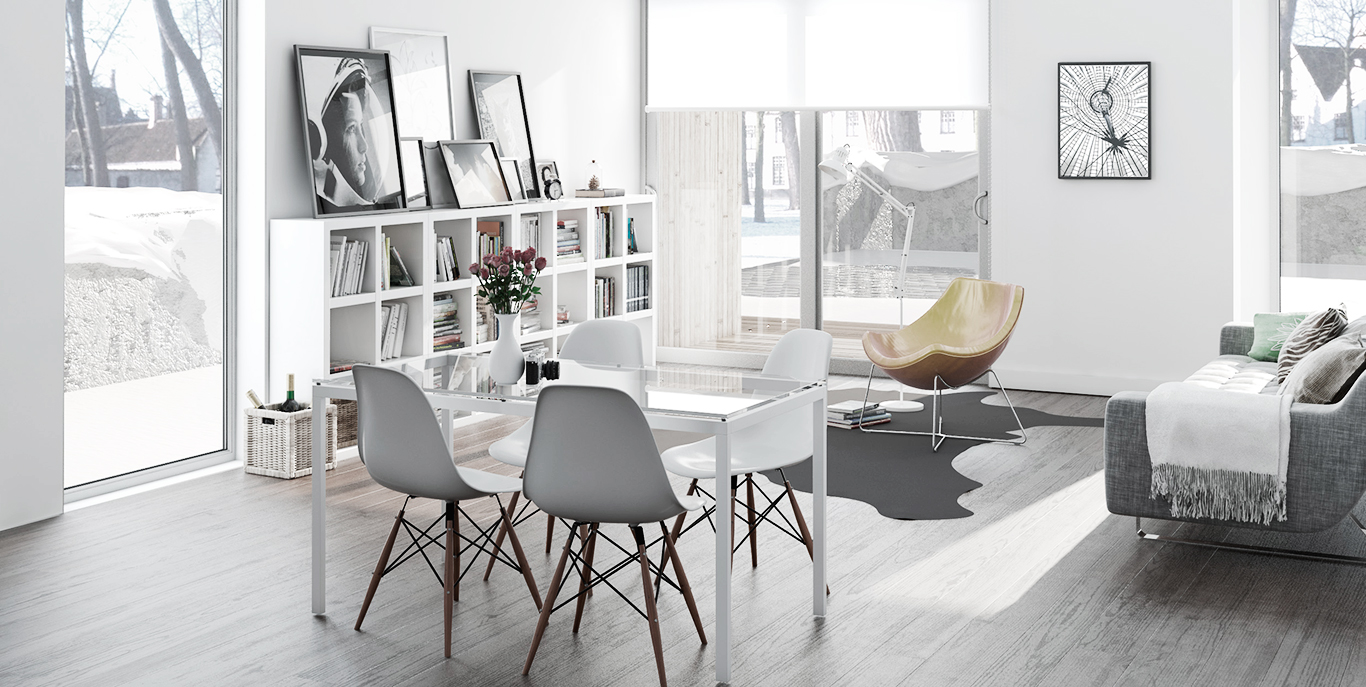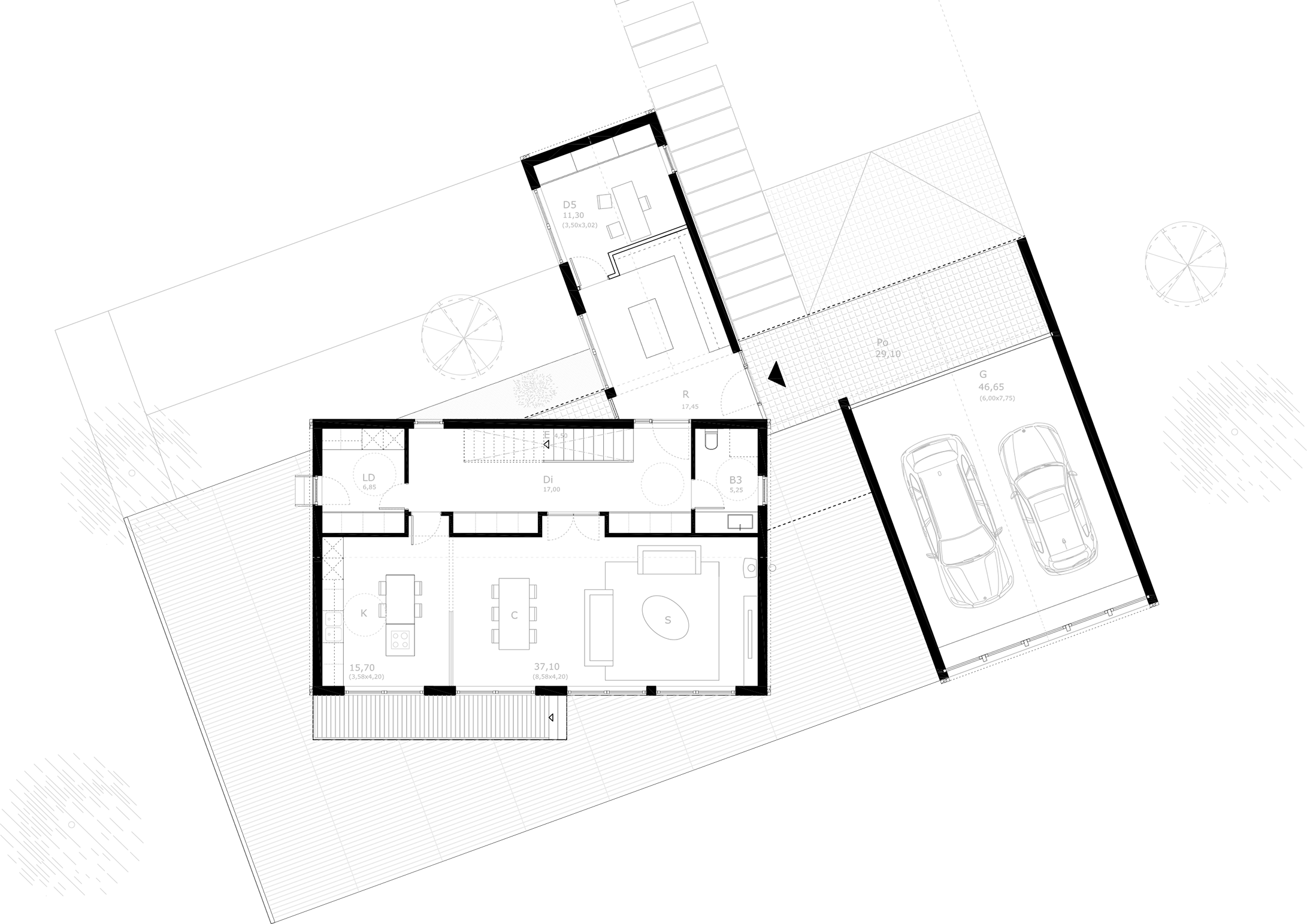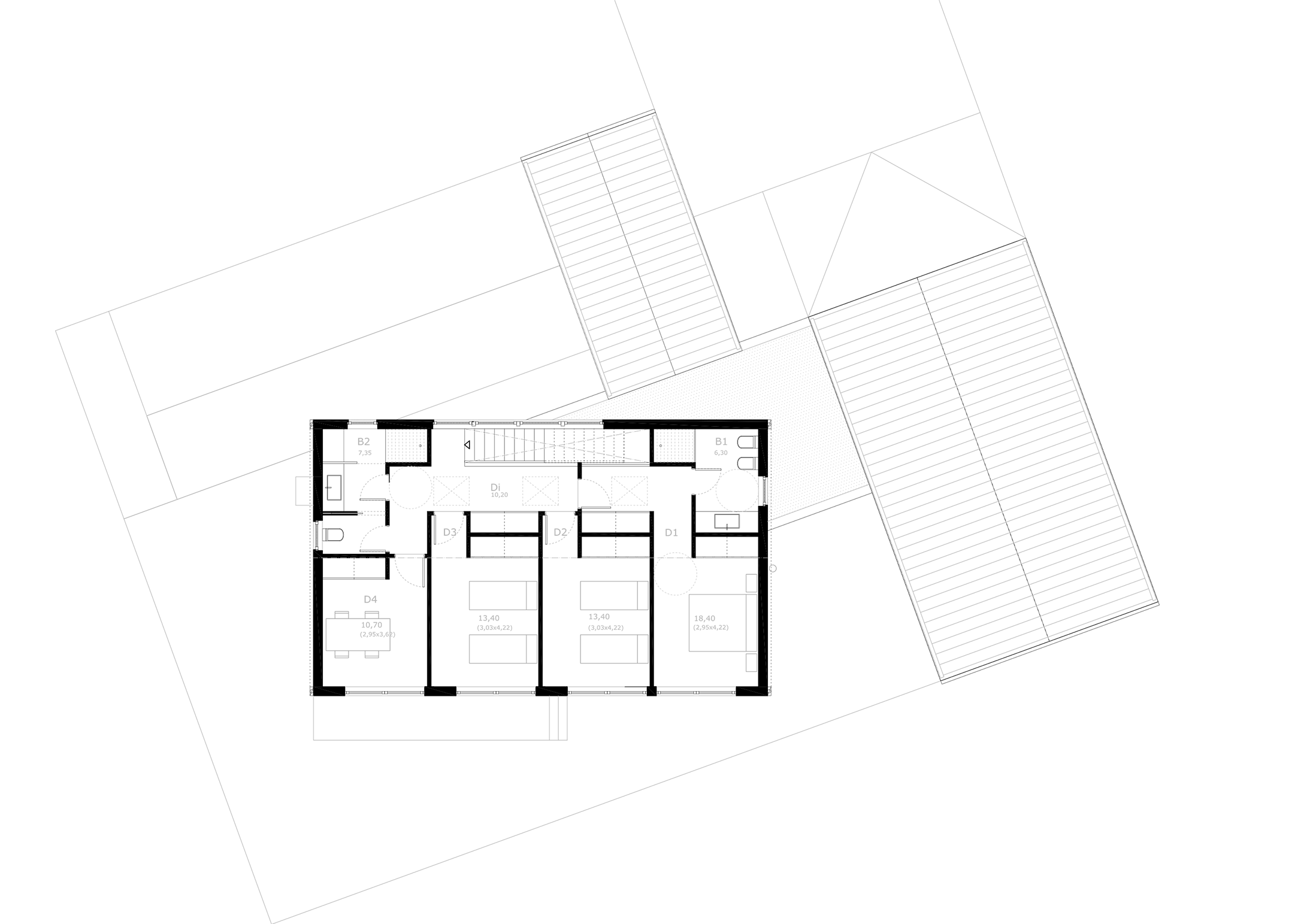-
A25 227Maison à toit en pente
 CONÇOIT
DES MAISONS SUR MESURE
CONÇOIT
DES MAISONS SUR MESURE
-
A25 227CUBIERTA INCLINADA
 DISEÑA
CASAS A MEDIDA
DISEÑA
CASAS A MEDIDA
SURFACE
Surface construite 226.30 m2
Surface utile 194.90 m2


REZ-DE-CHAUSSÉE
R
Di
SC
K
LD
Hall d’entrée
Couloir
Salle à manger-Salle de séjour
Cuisine
Buanderie-Cellier
17.45
17.00
37.10
15.70
6.85
B3
E
D5
Po
G
G
Salle de bain 3
Escaliers
Chambre 5
Véranda
Garage (const.)
Garage (utile)
5.25
4.50
11.30
29.10
54.65
46.65

1 ER ÉTAGE
D1
B1
D2
D3
Chambre 1
Salle de bain 1
Chambre 2
Chambre 3
18.40
6.30
13.40
13.40
D4
B2
Di
Chambre 4
Salle de bain 2
Couloir
10.70
7.35
10.20
 DISPONE DE SU PROPIO DEPARTAMENTO DE ARQUITECTURA Y DISEÑO
DISPONE DE SU PROPIO DEPARTAMENTO DE ARQUITECTURA Y DISEÑO
Y PUEDE COLABORAR CON CUALQUIER ARQUITECTO PARA ADAPTAR SUS PROYECTOS AL SISTEMA PASSIHOUSE
