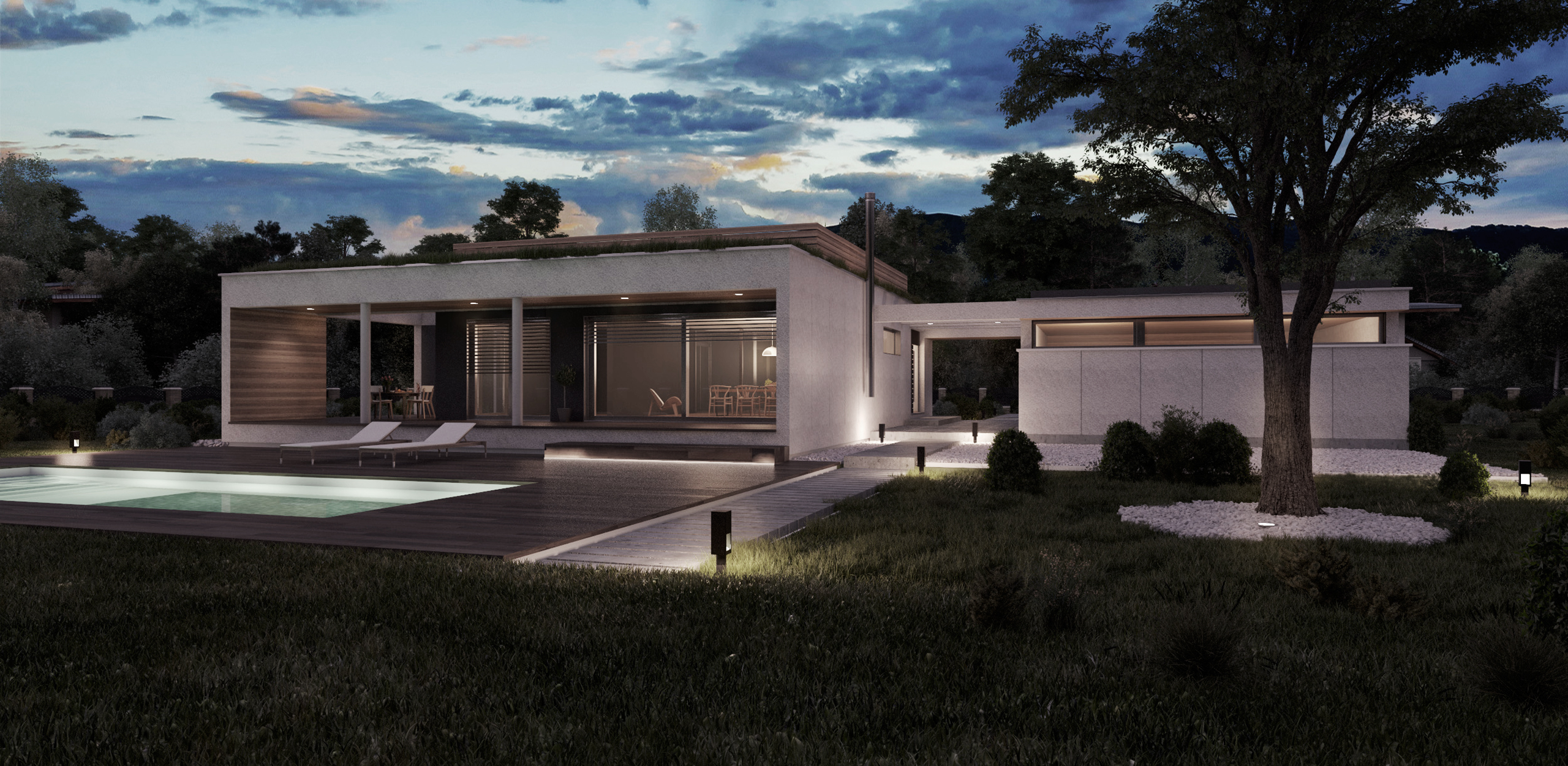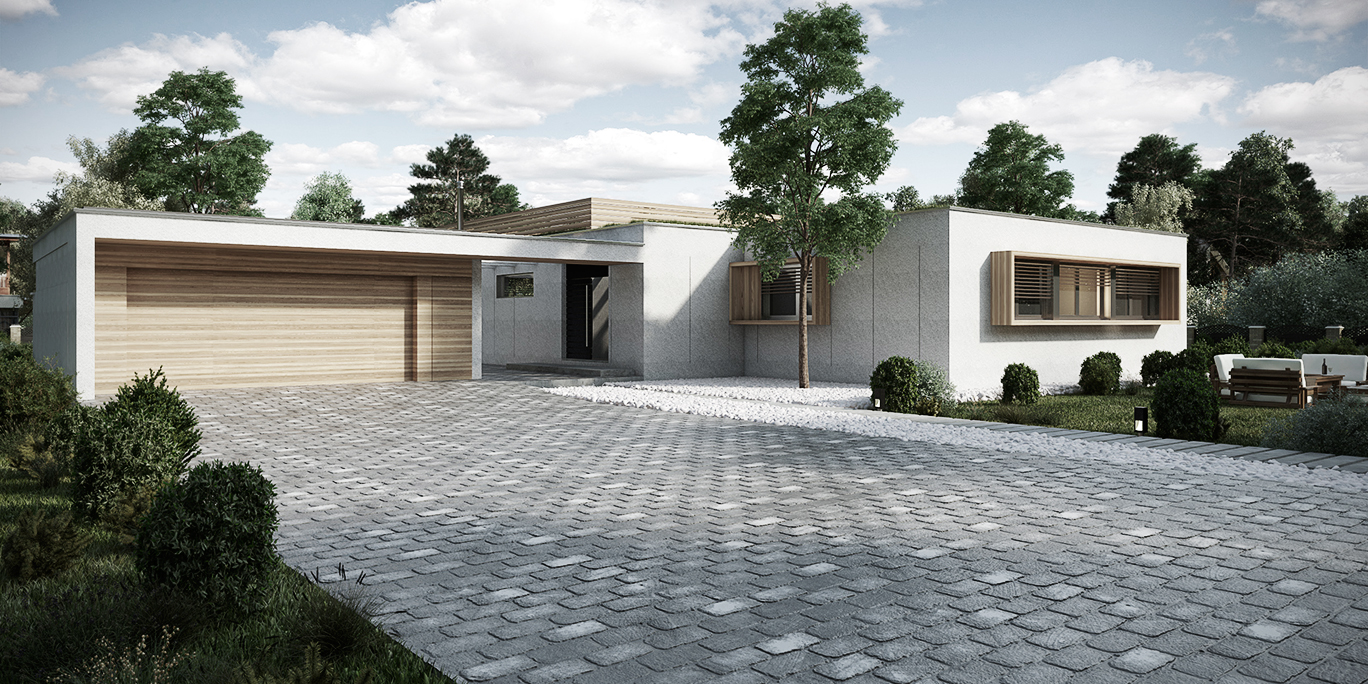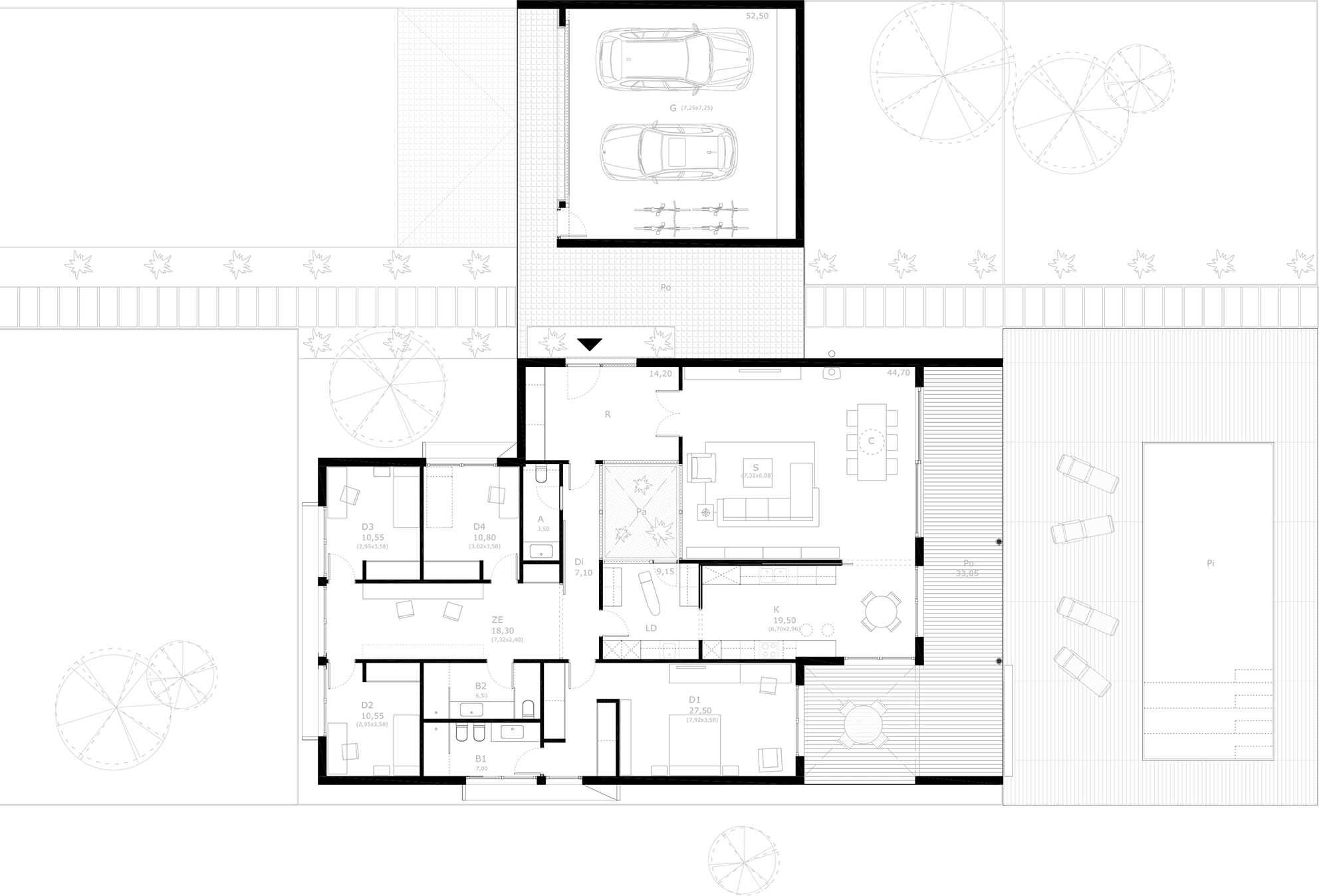-
 T14 214CUBIERTA PLANA
T14 214CUBIERTA PLANA DISEÑA
CASAS A MEDIDA
DISEÑA
CASAS A MEDIDA
-
 T14 214CUBIERTA PLANA
T14 214CUBIERTA PLANA DISEÑA
CASAS A MEDIDA
DISEÑA
CASAS A MEDIDA
SURFACE
Surface construite 214 m2
Surface utile 189.35 m2


ÉTAGE
R
Di
SC
K
LD
A
D1
B1
Hall d’entrée
Couloir
Salle à manger-Salle de séjour
Cuisine
Buanderie-Cellier
Toilette de courtoisie
Chambre 1
Salle de bain 1
14.20
7.10
44.70
19.50
9.15
3.50
27.50
7.00
D2
D3
D4
B2
ZE
Po
G
G
Chambre 2
Chambre 3
Chambre 4
Salle de bain 2
Espace études
Véranda
Garage (const.)
Garage (utile)
10.55
10.55
10.80
6.50
18.30
33.05
60.00
52.50
 DISPONE DE SU PROPIO DEPARTAMENTO DE ARQUITECTURA Y DISEÑO
DISPONE DE SU PROPIO DEPARTAMENTO DE ARQUITECTURA Y DISEÑO
Y PUEDE COLABORAR CON CUALQUIER ARQUITECTO PARA ADAPTAR SUS PROYECTOS AL SISTEMA PASSIHOUSE
