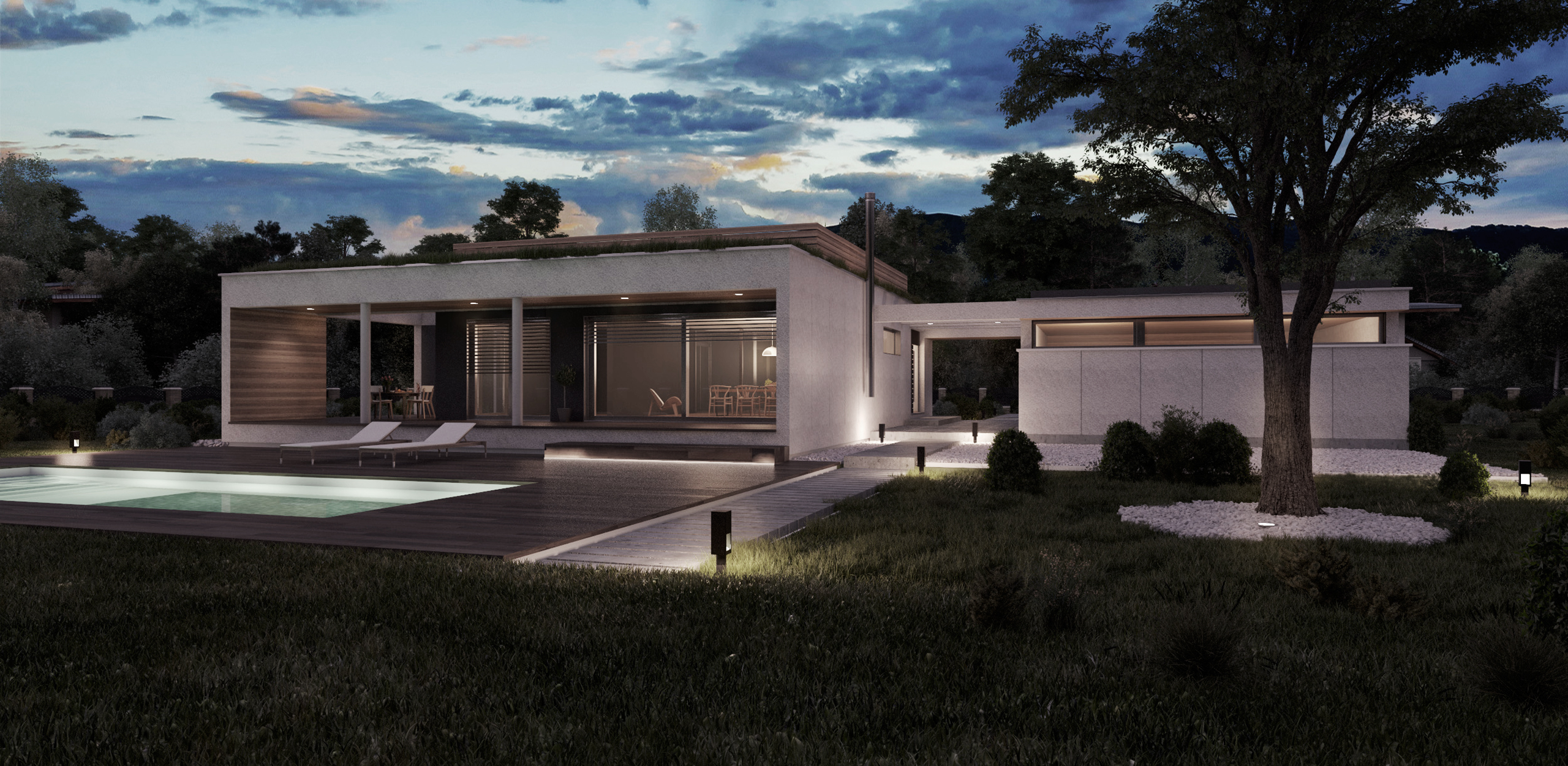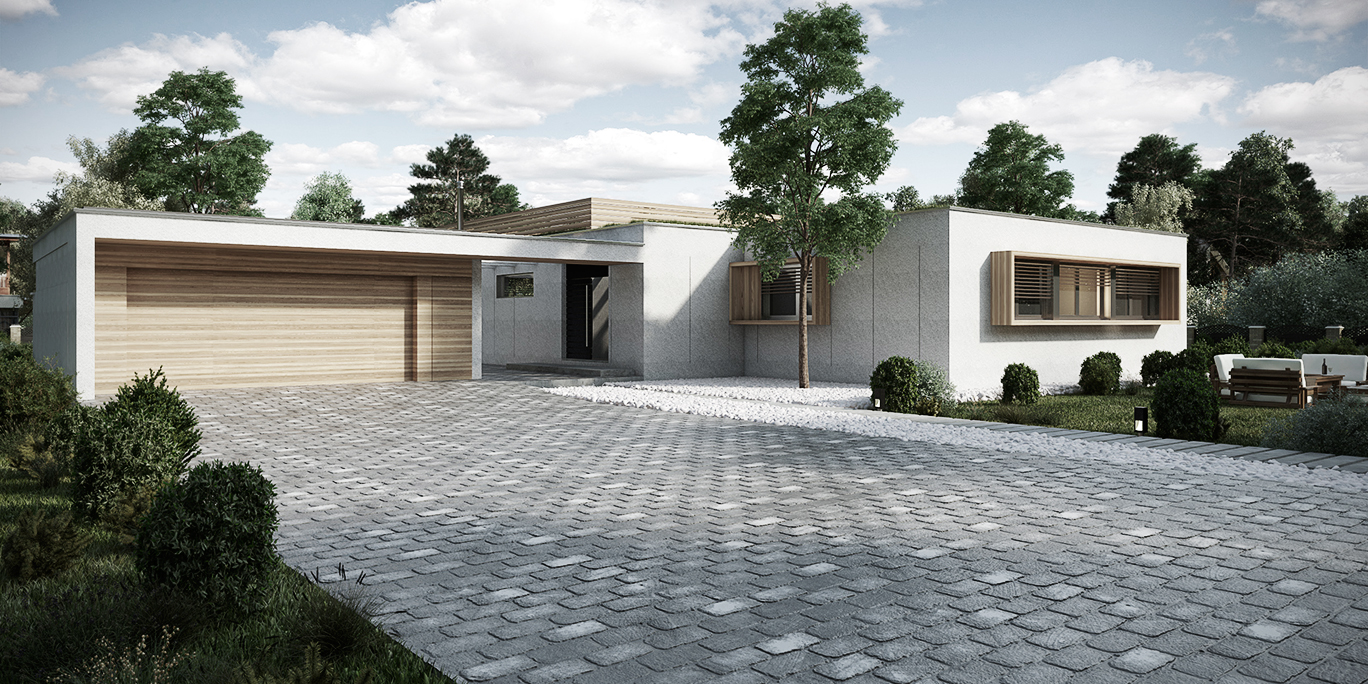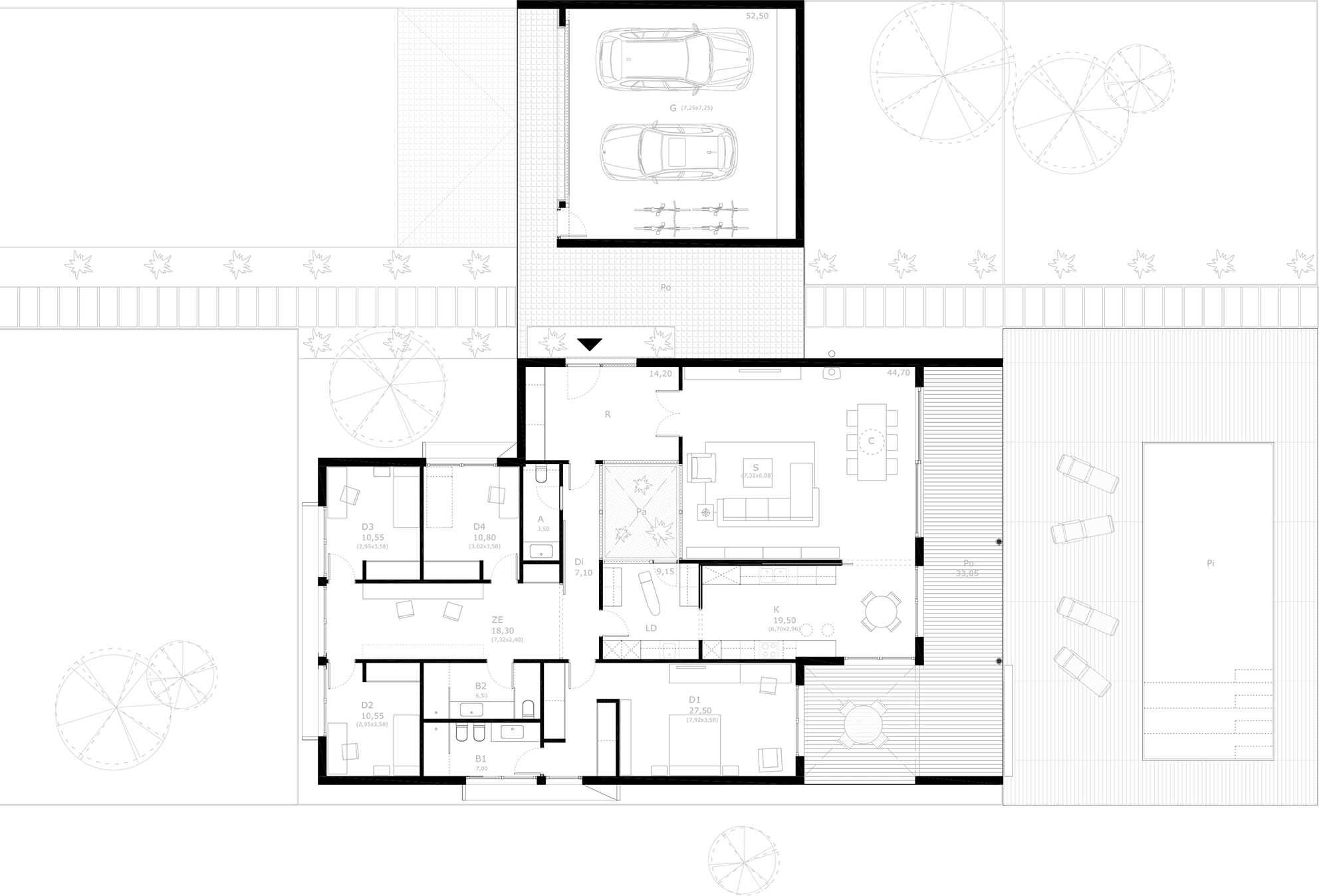-
 T14 214CUBIERTA PLANA
T14 214CUBIERTA PLANA DISEÑA
CASAS A MEDIDA
DISEÑA
CASAS A MEDIDA
-
 T14 214CUBIERTA PLANA
T14 214CUBIERTA PLANA DISEÑA
CASAS A MEDIDA
DISEÑA
CASAS A MEDIDA
SURFACE
Constructed area 214,00 m2
Usable area 189.35 m2


FLOOR
R
Di
SC
K
LD
A
D1
B1
Entrance Hall
Hallway
Living/Dining room
Kitchen
Laundry/pantry room
Aseo Cortesía
Bedroom 1
Bathroom 1
14.20
7.10
44.70
19.50
9.15
3.50
27.50
7.00
D2
D3
D4
B2
ZE
Po
G
G
Bedroom 2
Bedroom 3
Bedroom 4
Bathroom 2
Study area
Outside porch
Garage (const.)
Garage (usable)
10.55
10.55
10.80
6.50
18.30
33.05
60.00
52.50
 IT HAS ITS OWN ARCHITECTURE AND DESIGN DEPARTMENT
IT HAS ITS OWN ARCHITECTURE AND DESIGN DEPARTMENT
AND YOU CAN COLLABORATE WITH ANY ARCHITECT TO ADAPT YOUR PROJECTS TO THE PASSIHOUSE SYSTEM
